Biltmore Apartment Homes - Apartment Living in Arlington, TX
About
Welcome to Biltmore Apartment Homes
2300 Misty Ridge Circle Arlington, TX 76011P: 682-270-0466 TTY: 711
Office Hours
Monday through Friday 8:30 AM to 5:30 PM. Saturday 10:00 AM to 5:00 PM.
Welcome to premier apartment living in Arlington, Texas! At Biltmore Apartment Homes, you'll enjoy a unique lifestyle in a prime location near the Crystal Canyon Nature Area and Texas Rangers Golf Club. Nestled in a serene residential setting, our community is conveniently close to fine dining, shopping, schools, and top entertainment venues. Biltmore Apartment Homes for rent offers the perfect blend of comfort and convenience, bringing you exceptional apartment living at its finest.
Style and convenience perfectly coexist at Biltmore Apartment Homes in Arlington, TX. Beyond the beautifully designed apartments and landscaped grounds, our pet-friendly, smoke-free community offers abundant recreational amenities and resident services. Enjoy our inviting community courtyards, a sparkling swimming pool, an upcoming renovated clubhouse, and on-site maintenance. With our dedication to outstanding service, you can trust us to make your living experience memorable and distinctive.
We are dedicated to creating a home that offers our residents ease, value, and comfort. Each apartment is thoughtfully designed to meet your needs, featuring spacious one and two-bedroom layouts, updated kitchens with modern black appliances, ceiling fans, walk-in closets, central air and heating, and personal balconies or patios. Our commitment to excellence ensures you'll enjoy the quality and comfort you deserve.
Immediate Move Ins and Free Rent Specials! Call us today 682-270-0466 to schedule your tour!
Floor Plans
1 Bedroom Floor Plan
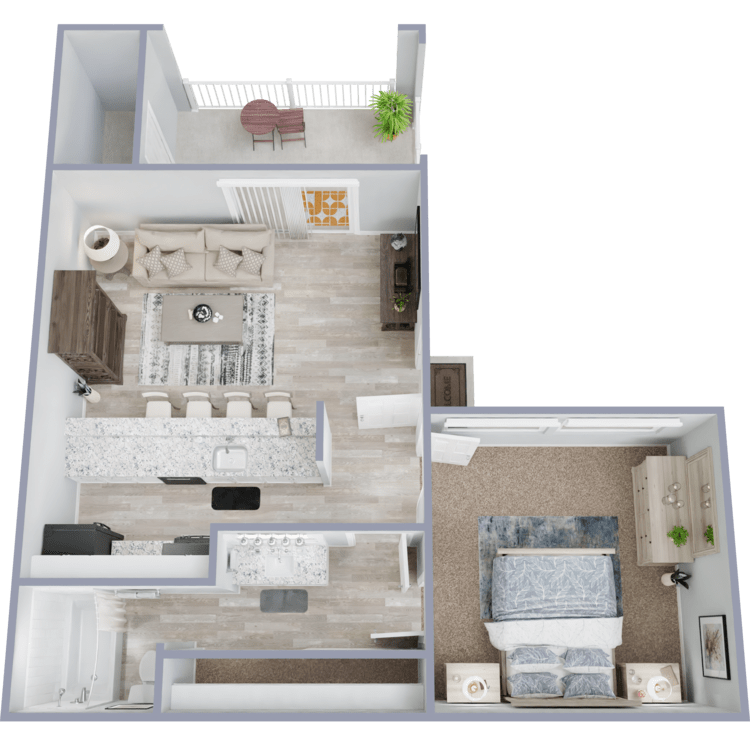
A1
Details
- Beds: 1 Bedroom
- Baths: 1
- Square Feet: 544
- Rent: From $974
- Deposit: Call for details.
Floor Plan Amenities
- Cable Ready
- Ceiling Fans
- Central Air and Heating
- Enhanced Kitchen
- Granite Countertops *
- Internet Available
- Personal Balcony or Patio
- Updated Black Appliances
- Vinyl Wood Flooring
- Walk-in Closets
- Washer and Dryer Connections *
- Wood-burning Fireplace *
* In Select Apartment Homes

A2
Details
- Beds: 1 Bedroom
- Baths: 1
- Square Feet: 634
- Rent: From $1094
- Deposit: Call for details.
Floor Plan Amenities
- Cable Ready
- Ceiling Fans
- Central Air and Heating
- Enhanced Kitchen
- Granite Countertops *
- Internet Available
- Personal Balcony or Patio
- Updated Black Appliances
- Vinyl Wood Flooring
- Walk-in Closets
- Washer and Dryer Connections *
- Wood-burning Fireplace *
* In Select Apartment Homes
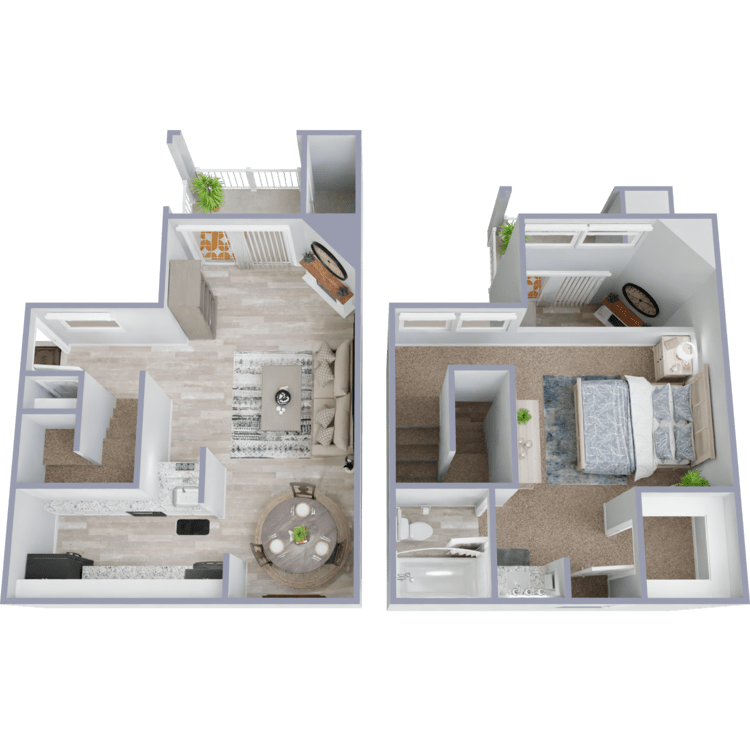
A3
Details
- Beds: 1 Bedroom
- Baths: 1
- Square Feet: 773
- Rent: From $1254
- Deposit: Call for details.
Floor Plan Amenities
- Cable Ready
- Ceiling Fans
- Central Air and Heating
- Enhanced Kitchen
- Granite Countertops *
- Internet Available
- Personal Balcony or Patio
- Updated Black Appliances
- Vinyl Wood Flooring
- Walk-in Closets
- Washer and Dryer Connections *
- Wood-burning Fireplace *
* In Select Apartment Homes
2 Bedroom Floor Plan
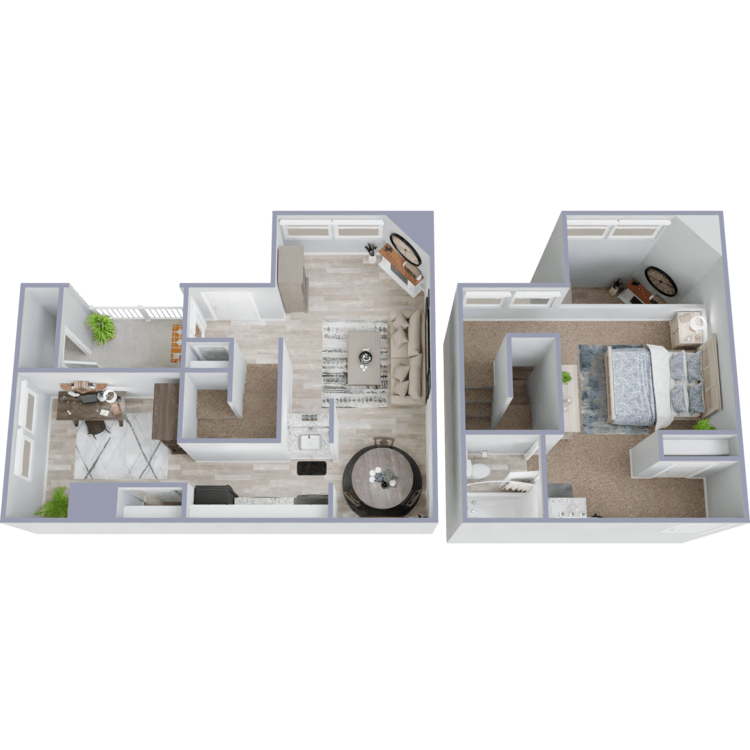
B0
Details
- Beds: 2 Bedrooms
- Baths: 1
- Square Feet: 927
- Rent: $1354-$1454
- Deposit: Call for details.
Floor Plan Amenities
- Cable Ready
- Ceiling Fans
- Central Air and Heating
- Enhanced Kitchen
- Granite Countertops *
- Internet Available
- Personal Balcony or Patio
- Updated Black Appliances
- Vinyl Wood Flooring
- Walk-in Closets
- Washer and Dryer Connections *
- Wood-burning Fireplace *
* In Select Apartment Homes

B1
Details
- Beds: 2 Bedrooms
- Baths: 1
- Square Feet: 976
- Rent: From $1384
- Deposit: Call for details.
Floor Plan Amenities
- Cable Ready
- Ceiling Fans
- Central Air and Heating
- Enhanced Kitchen
- Granite Countertops *
- Internet Available
- Personal Balcony or Patio
- Updated Black Appliances
- Vinyl Wood Flooring
- Walk-in Closets
- Washer and Dryer Connections *
- Wood-burning Fireplace *
* In Select Apartment Homes
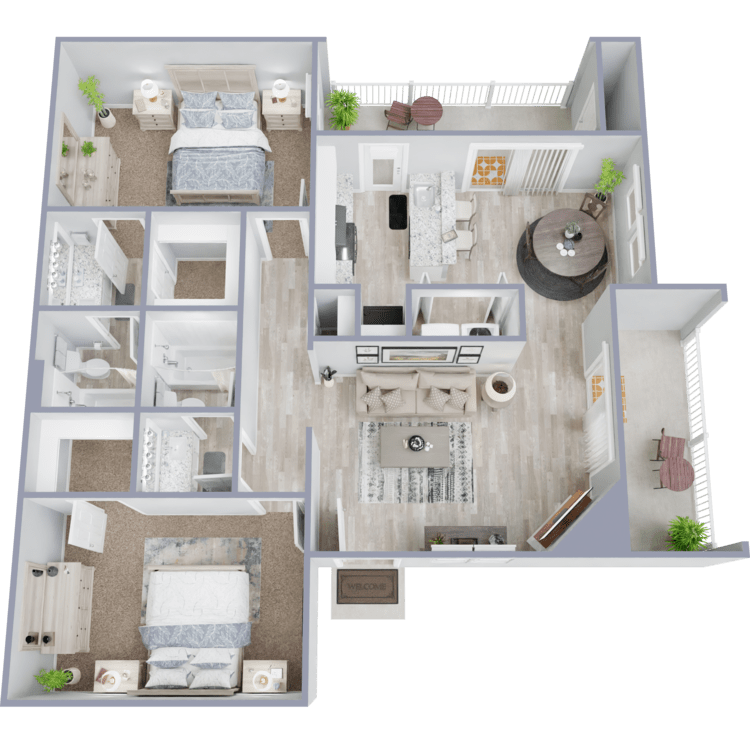
B2
Details
- Beds: 2 Bedrooms
- Baths: 2
- Square Feet: 1002
- Rent: From $1504
- Deposit: Call for details.
Floor Plan Amenities
- Cable Ready
- Ceiling Fans
- Central Air and Heating
- Enhanced Kitchen
- Granite Countertops *
- Internet Available
- Personal Balcony or Patio
- Updated Black Appliances
- Vinyl Wood Flooring
- Walk-in Closets
- Washer and Dryer Connections *
- Wood-burning Fireplace *
* In Select Apartment Homes
Show Unit Location
Select a floor plan or bedroom count to view those units on the overhead view on the site map. If you need assistance finding a unit in a specific location please call us at 682-270-0466 TTY: 711.

Unit: 157
- 1 Bed, 1 Bath
- Availability:Now
- Rent:$1074
- Square Feet:544
- Floor Plan:A1
Unit: 164
- 1 Bed, 1 Bath
- Availability:Now
- Rent:$1074
- Square Feet:544
- Floor Plan:A1
Unit: 152
- 1 Bed, 1 Bath
- Availability:Now
- Rent:$974
- Square Feet:544
- Floor Plan:A1
Unit: 294
- 1 Bed, 1 Bath
- Availability:Now
- Rent:$1194
- Square Feet:634
- Floor Plan:A2
Unit: 205
- 1 Bed, 1 Bath
- Availability:Now
- Rent:$1094
- Square Feet:634
- Floor Plan:A2
Unit: 201
- 1 Bed, 1 Bath
- Availability:Now
- Rent:$1204
- Square Feet:634
- Floor Plan:A2
Unit: 253
- 1 Bed, 1 Bath
- Availability:Now
- Rent:$1254
- Square Feet:773
- Floor Plan:A3
Unit: 269
- 1 Bed, 1 Bath
- Availability:Now
- Rent:$1354
- Square Feet:773
- Floor Plan:A3
Unit: 244
- 1 Bed, 1 Bath
- Availability:Now
- Rent:$1254
- Square Feet:773
- Floor Plan:A3
Unit: 237
- 2 Bed, 1 Bath
- Availability:Now
- Rent:$1454
- Square Feet:927
- Floor Plan:B0
Unit: 242
- 2 Bed, 1 Bath
- Availability:Now
- Rent:$1354
- Square Feet:927
- Floor Plan:B0
Unit: 266
- 2 Bed, 1 Bath
- Availability:2025-03-06
- Rent:$1404
- Square Feet:927
- Floor Plan:B0
Unit: 100
- 2 Bed, 1 Bath
- Availability:Now
- Rent:$1394
- Square Feet:976
- Floor Plan:B1
Unit: 179
- 2 Bed, 1 Bath
- Availability:Now
- Rent:$1484
- Square Feet:976
- Floor Plan:B1
Unit: 111
- 2 Bed, 1 Bath
- Availability:Now
- Rent:$1394
- Square Feet:976
- Floor Plan:B1
Unit: 149
- 2 Bed, 2 Bath
- Availability:Now
- Rent:$1504
- Square Feet:1002
- Floor Plan:B2
Unit: 227
- 2 Bed, 2 Bath
- Availability:Now
- Rent:$1509
- Square Feet:1002
- Floor Plan:B2
Unit: 127
- 2 Bed, 2 Bath
- Availability:Now
- Rent:$1509
- Square Feet:1002
- Floor Plan:B2
Amenities
Explore what your community has to offer
Community Amenities
- Beautiful Landscaping
- Clubhouse
- Community Courtyards
- Non-smoking Community
- On-site Maintenance
- Pet-friendly Community
- Shimmering Swimming Pool
Apartment Features
- Cable Ready
- Ceiling Fans
- Central Air and Heating
- Enhanced Kitchen
- Granite Countertops*
- Internet Available
- Personal Balcony or Patio
- Updated Black Appliances
- Vinyl Wood Flooring
- Walk-in Closets
- Washer and Dryer Connections*
- Wood-burning Fireplace*
* In Select Apartment Homes
Pet Policy
Please Call For Details.
Photos
Amenities
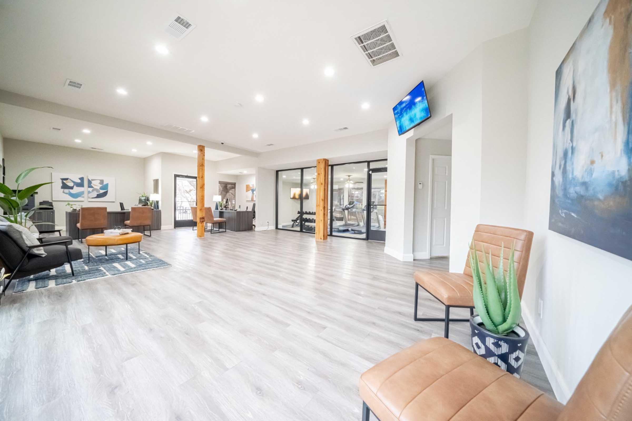
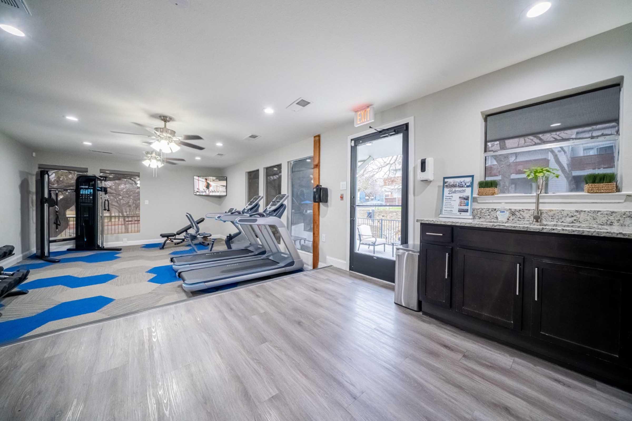
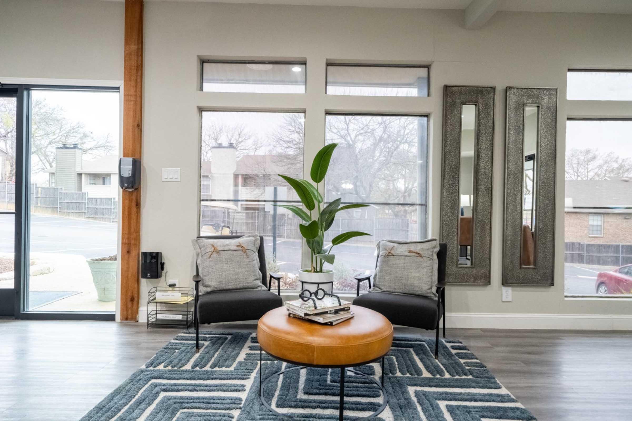
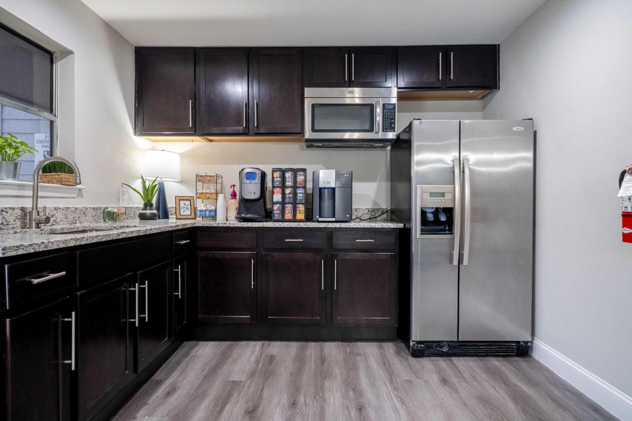
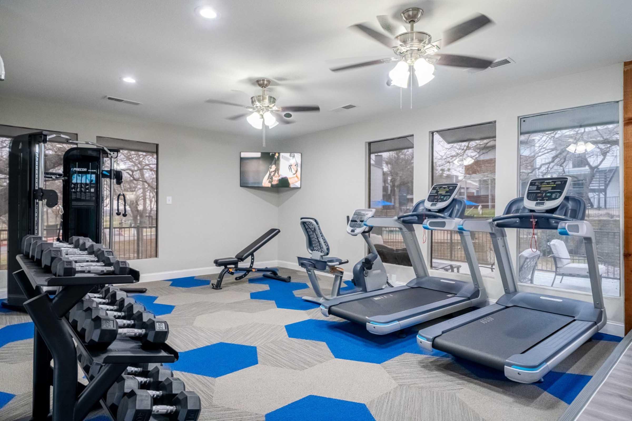
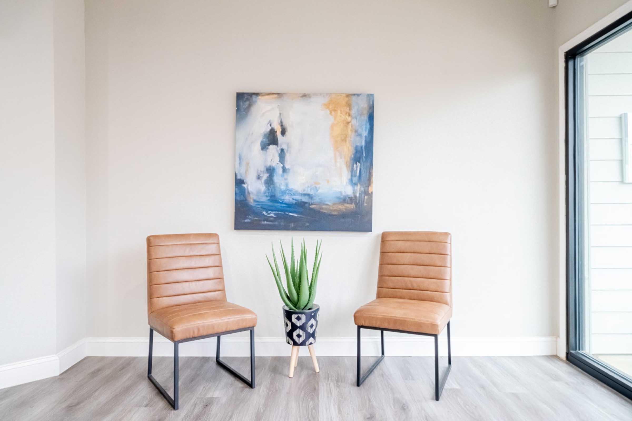
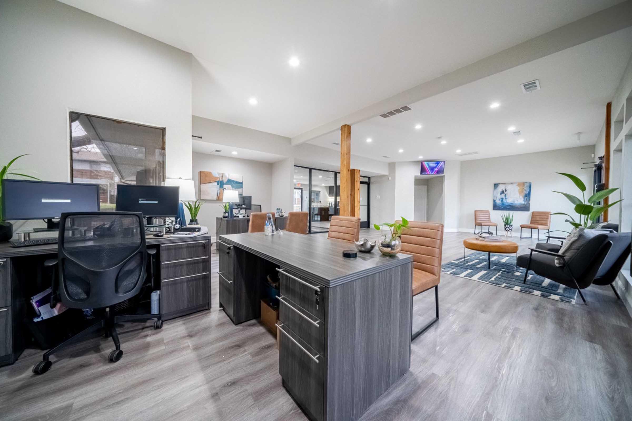
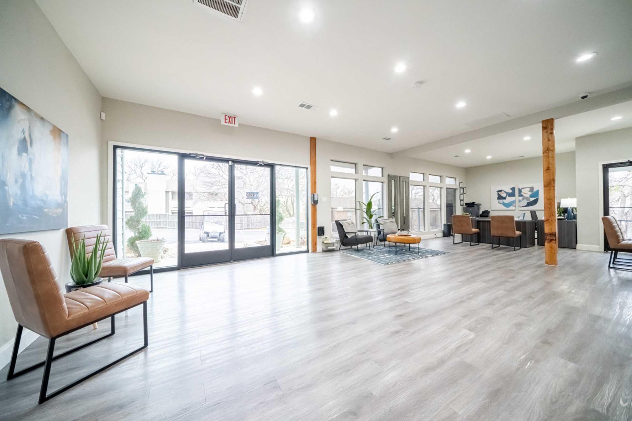
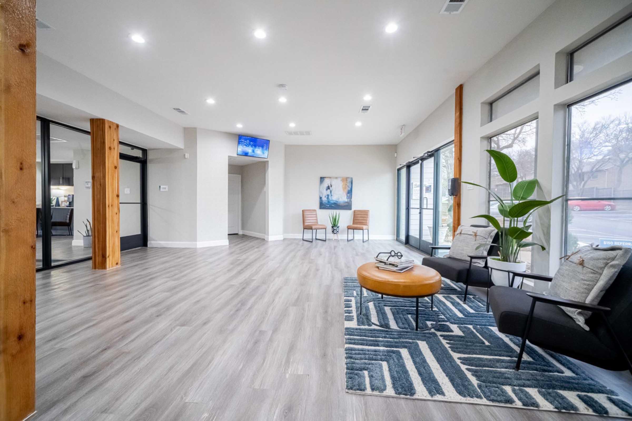
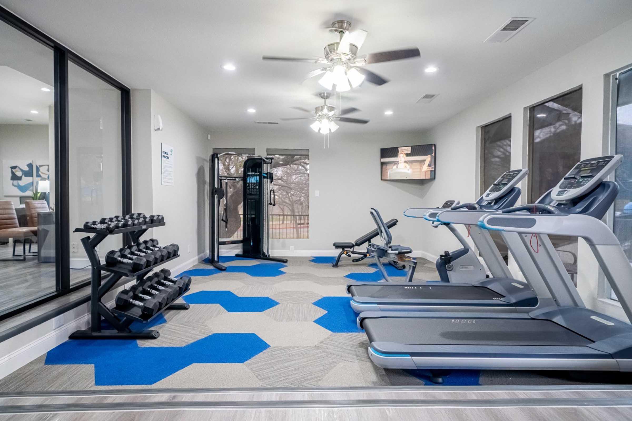
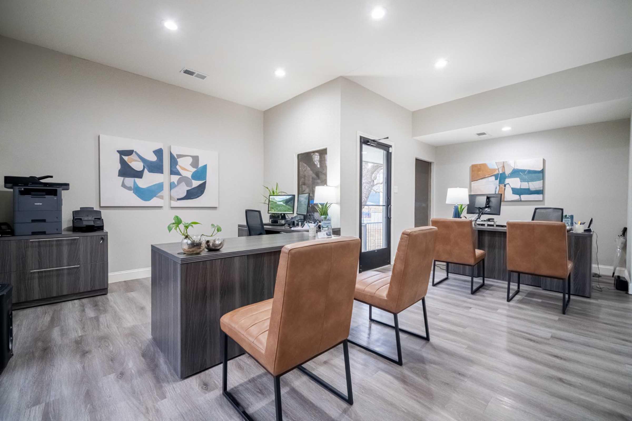
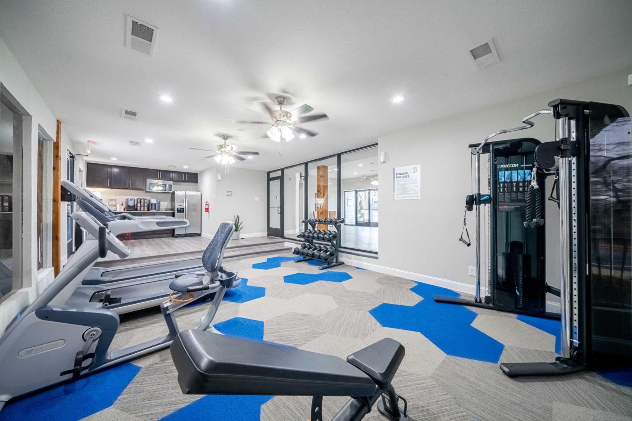
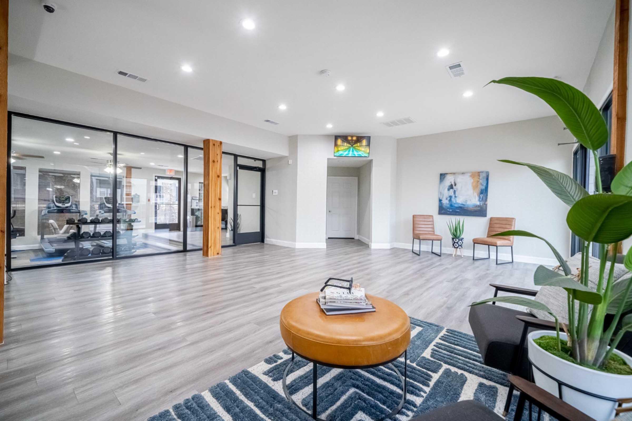
Model
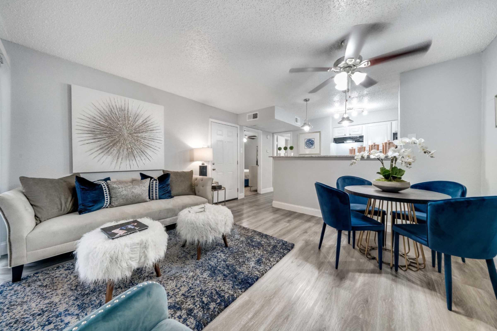
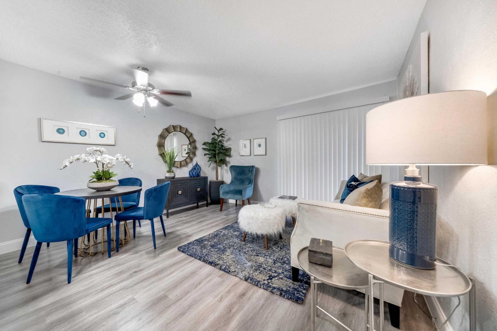
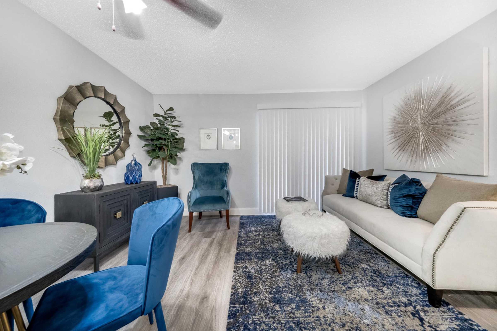
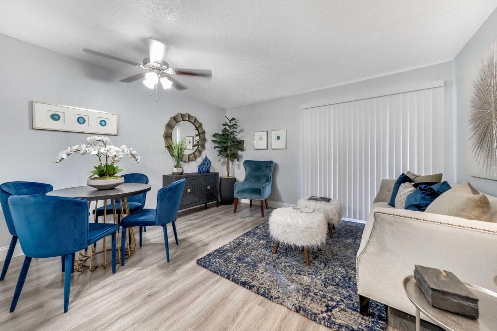
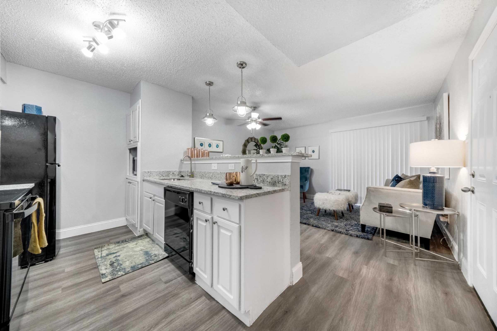
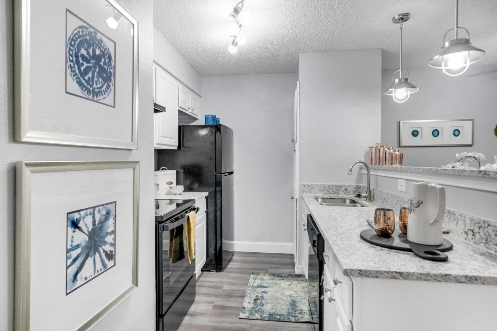
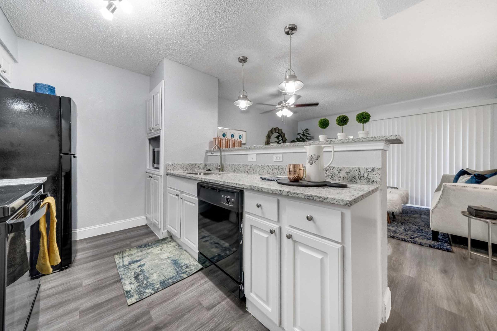
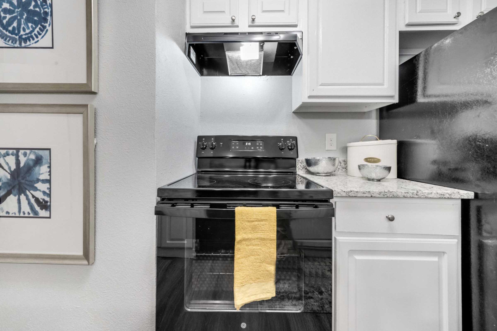
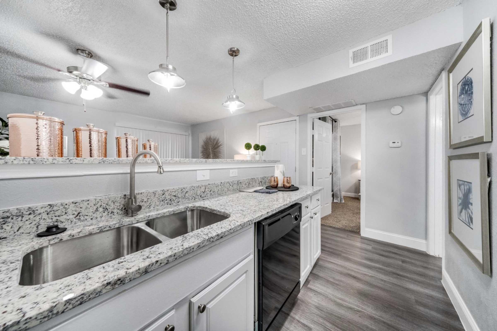
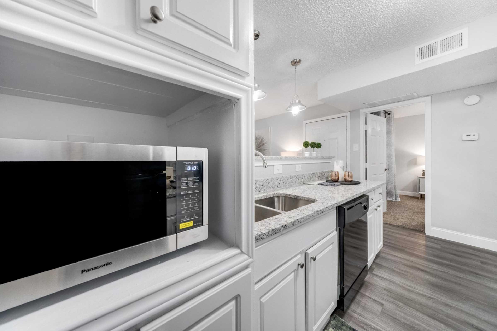
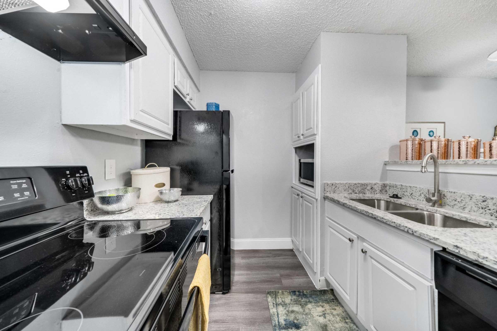
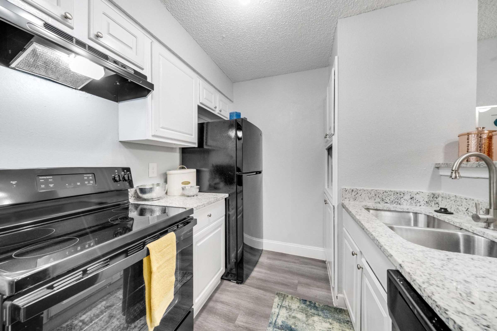
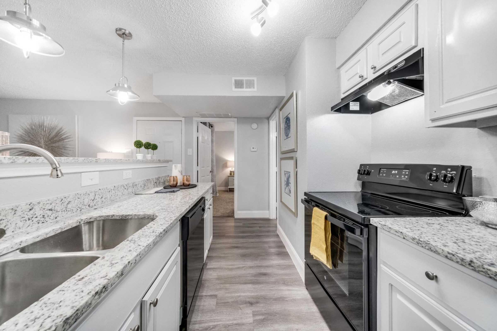
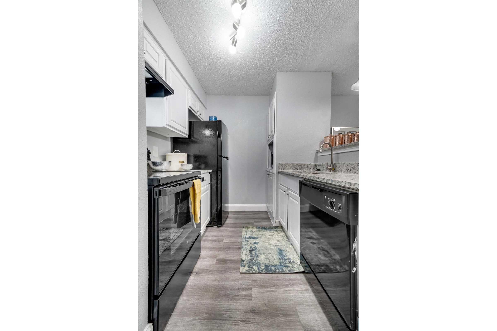
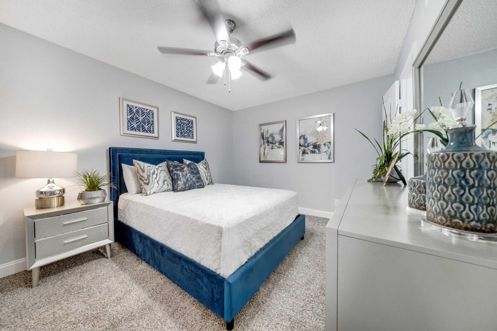
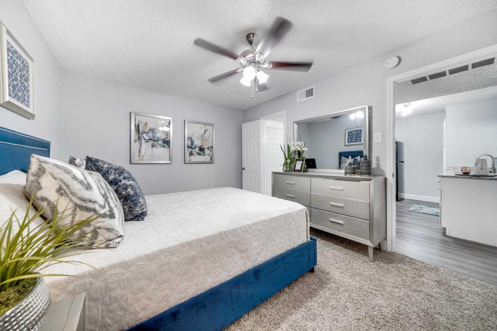
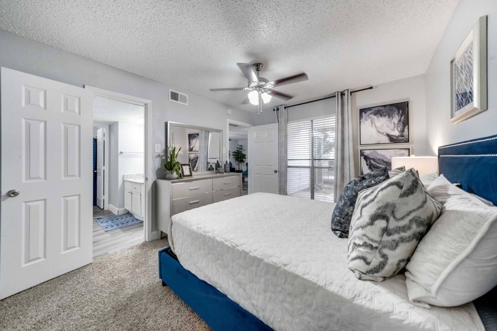
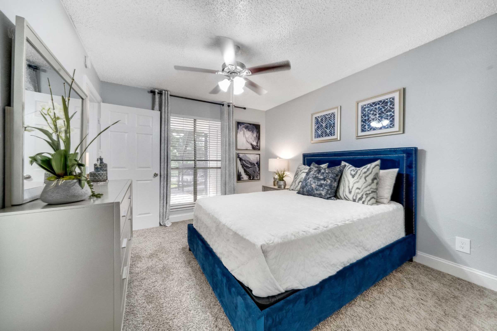
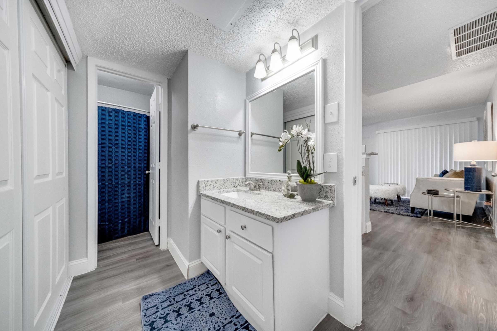
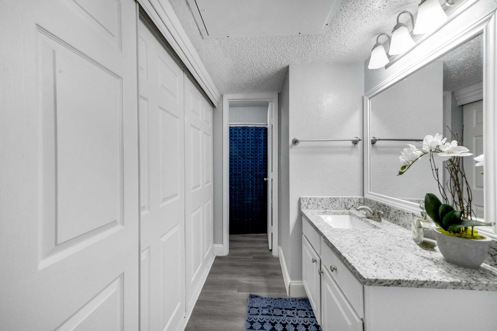
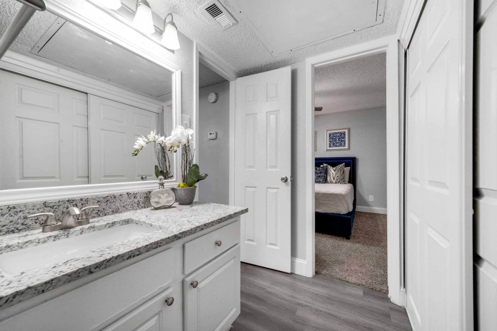
Neighborhood
Points of Interest
Biltmore Apartment Homes
Located 2300 Misty Ridge Circle Arlington, TX 76011Bank
Elementary School
Entertainment
Fitness Center
Golf Course
Grocery Store
High School
Hospital
Library
Mass Transit
Middle School
Outdoor Recreation
Park
Parks & Recreation
Post Office
Preschool
Restaurant
Shopping
Shopping Center
University
Yoga/Pilates
Contact Us
Come in
and say hi
2300 Misty Ridge Circle
Arlington,
TX
76011
Phone Number:
682-270-0466
TTY: 711
Office Hours
Monday through Friday 8:30 AM to 5:30 PM. Saturday 10:00 AM to 5:00 PM.