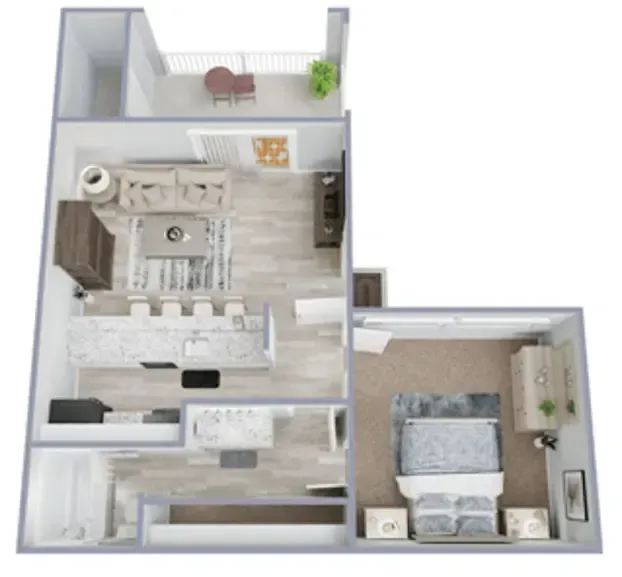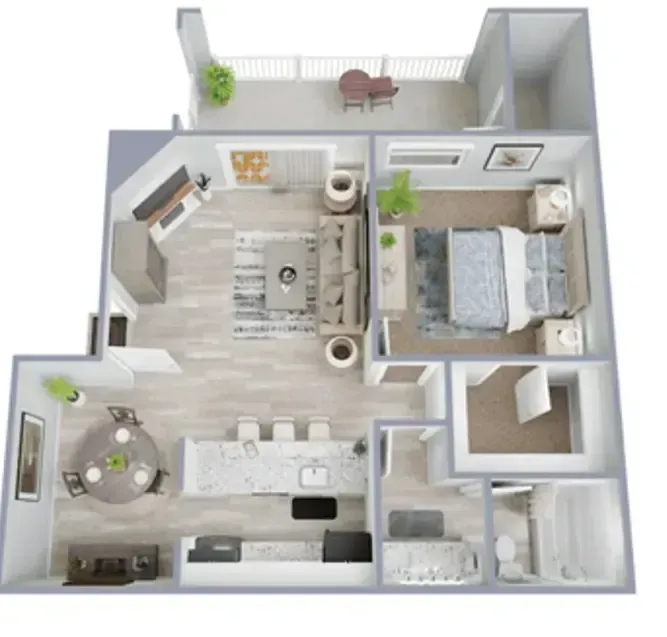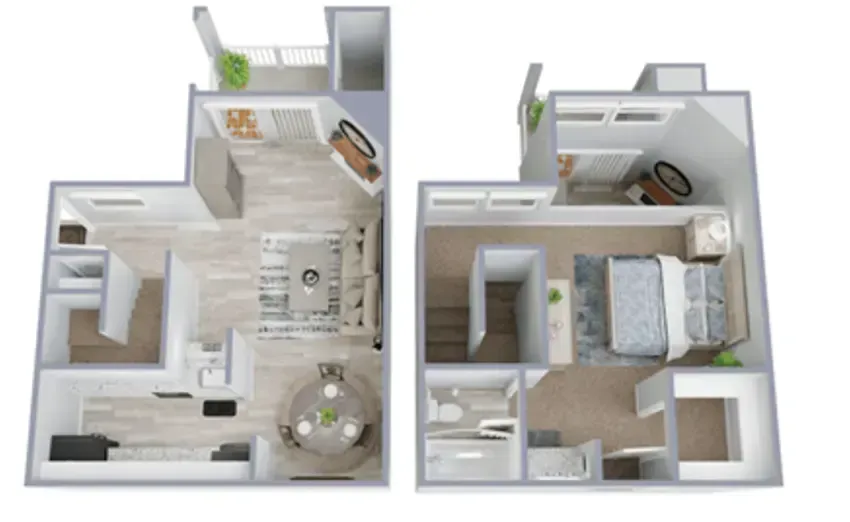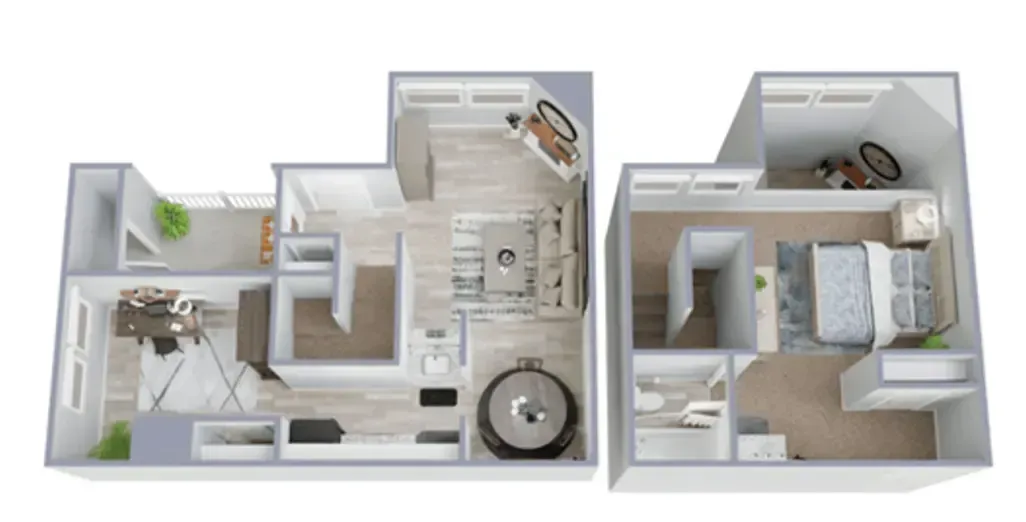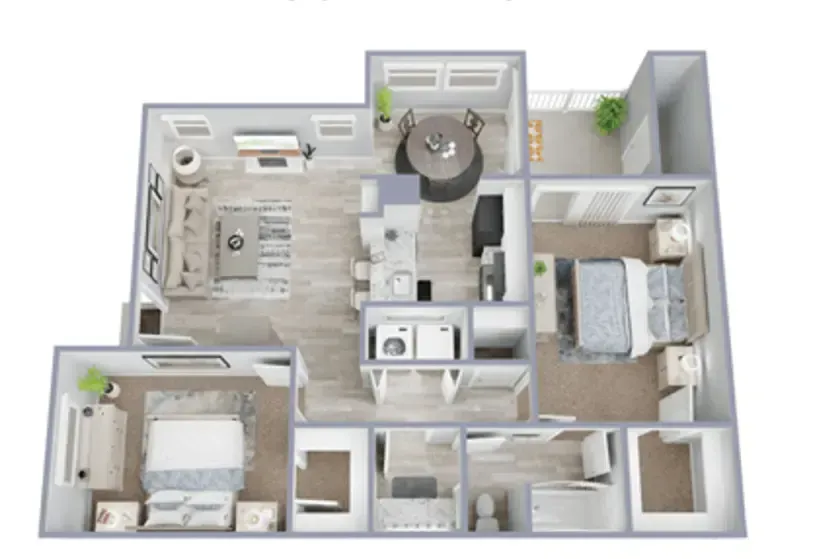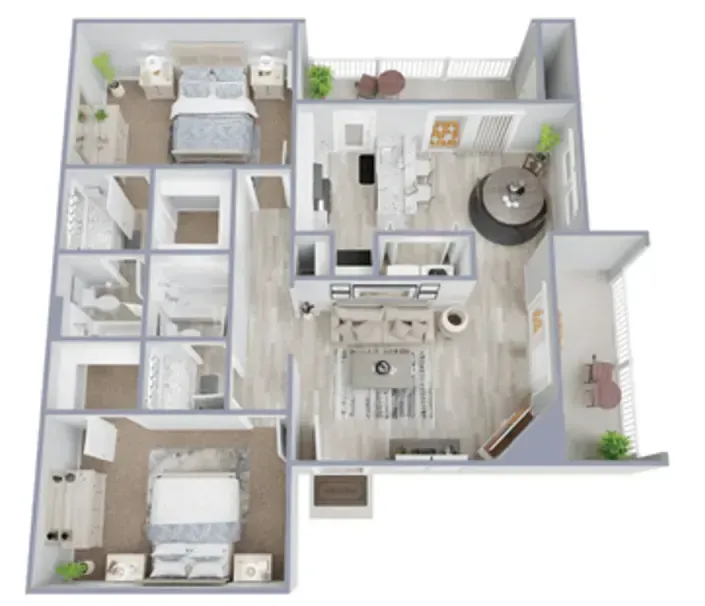BILTMORE apartments
Floor PLans
Discover the ideal blend of comfort and convenience with our Biltmore Apartments Floor Plans, tailored to meet your needs in Arlington, TX. From cozy one-bedroom layouts to spacious 1 and 2 Bedroom Apartment Arlington TX options, our thoughtfully designed floor plans set the stage for your next home sweet home.
Floor Plan Highlights
- 1 Bedroom, 1 Bathroom – Ranging from 544 sq ft (starting at $1,000) to 773 sq ft ($1,000–$1,200)
- 2 Bedroom, 1.5 Bathroom – 927 sq ft, $1,200–$1,350
- 2 Bedroom, 2 Bathroom – Choose from 976 sq ft ($1,350–$1,460) or 1,002 sq ft ($1,500–$1,600)
Why Our Floor Plans Stand Out
- Spacious layouts: Whether you’re seeking a compact one-bedroom or a comfortable 2 Bedroom Apartment in Arlington, TX, you’ll find generous square footage and smart design.
- Variety of configurations: From efficient one-bedrooms to flexible two-bedroom layouts with 1.5 or 2 baths, we accommodate different lifestyles and household needs.
- Competitive pricing: Multiple pricing tiers make it easier to find an option that fits your budget.
- Modern living standard: Units are updated with desirable features—think open living spaces, designated dining areas, and layouts that maximize natural light and flow.
- Convenient location & amenities: Set in North Arlington near I-30, you're minutes away from parks, entertainment like Six Flags, Globe Life Park, and AT&T Stadium.
Ready to Explore?
Our Biltmore Apartments Floor Plans page offers a clear overview of what’s available. With standout 1 and 2 Bedroom Apartment Arlington TX options, modern designs, and great value, you’re invited to explore and find the floor plan that fits your lifestyle perfectly.
Available Apartments for Rent Call Now: +1 682-270-0466


